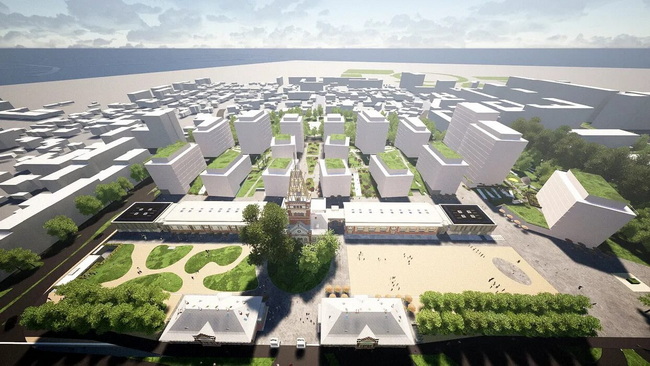
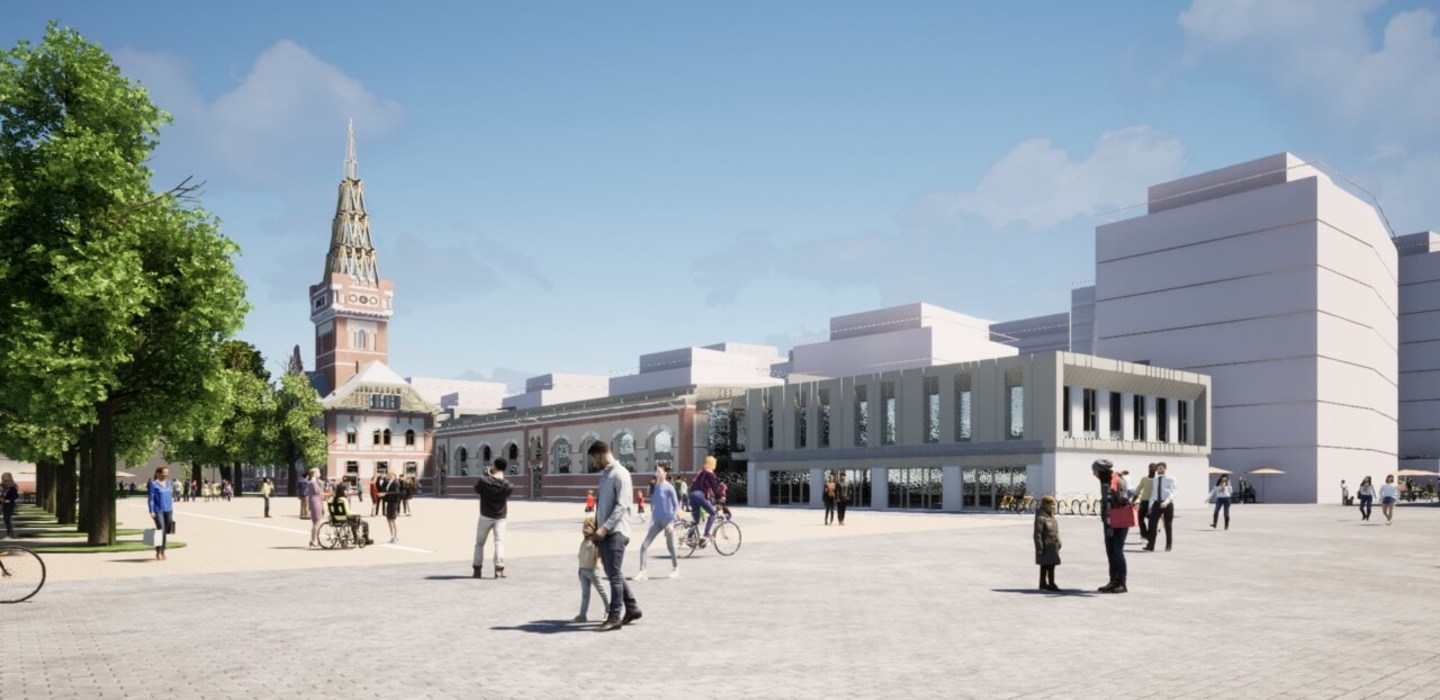
According to the project documentation, 17 buildings will be constructed- residences, offices, commercial spaces, hotels, and services. Additionally, the area will benefit from approximately 1,600 parking spaces, both underground and at ground level, hidden under green landscaping.
The land covered by the Urban Plan has an area of 48,877 sqm and is owned by GOLDALE REAL ESTATE SRL, part of the Țiriac Imobiliare group.
The real estate division of the Țiriac Group, through Goldale Real Estate SRL, plans to rehabilitate and repurpose the historic Abattoir monument in Timișoara by transforming it into a commercial hub with a mix of functions that will serve both the adjacent residential area and the university community.
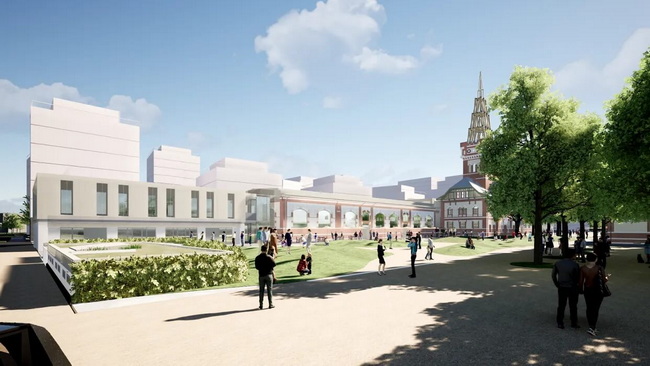
The real estate developer has chosen to combine history with a modern approach, adding aesthetic value through the contrast between old and new. Thus, the former Abattoir in Timișoara will be transformed into a meeting point between history and contemporary values. The rehabilitation solution of the monument, part of Timișoara's heritage, envisions the development of an "urban slab" project, planned in three main phases.
Răzvan Enache – General Manager of Țiriac Imobiliare – explained the three phases of this large-scale project of the real estate division of the Țiriac Group.
"The first phase of the project is planned to start this year, being subject to approval by the Ministry of Culture. This first phase focuses on restoring the historic monument and establishing a commercial hub incorporating coworking spaces.
The implementation of Phase 1 is estimated to take two years from the issuance of the construction permit and will provide the community with:
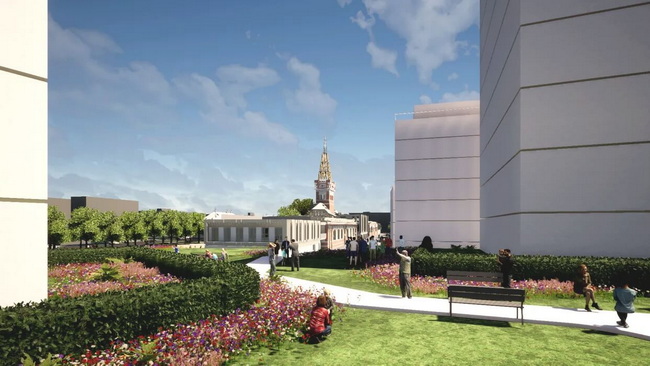
The total built-up area allocated to Phase 1 is 9,500 sqm. "The investment dedicated to the rehabilitation of the monument involves a budget of approximately €20 million, representing a significant effort to restore the imposing building to the city", stated Răzvan Enache, General Manager of Țiriac Imobiliare.
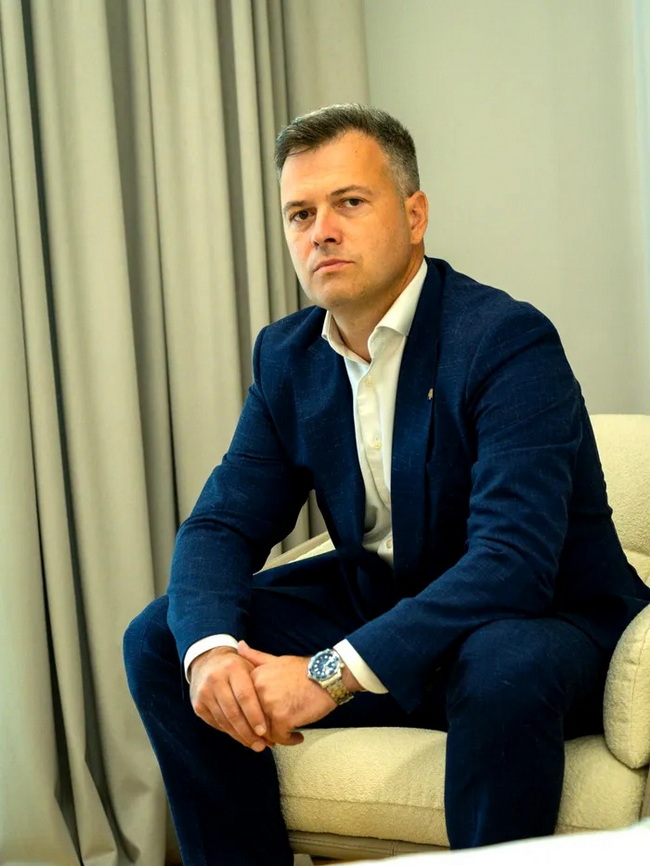
Furthermore, Răzvan Enache presented Phases 2 and 3 of this real estate project. A premium quality residential complex will be developed, ensuring that all residential units receive optimal sunlight.
The first phase of the residential project will include 700 apartments, while the second phase will complete the residential area with another 200 apartments.
"Phases 2 and 3 of the project involve developing a premium-quality residential complex with variable-height buildings, ensuring optimal sunlight for all living units.
Phase 2 includes approximately 700 apartments, located between the historic monument and Karlsruhe Park.The area will be serviced according to the plan by 1,600 parking spaces, mostly underground, so that the above-ground surface of the project benefits from free pedestrian circulation, walkways, and bicycle lanes.
